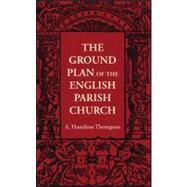
The Ground Plan of the English Parish Church
by Thompson, A. Hamilton-

This Item Qualifies for Free Shipping!*
*Excludes marketplace orders.
Buy New
Rent Textbook
Used Textbook
We're Sorry
Sold Out
eTextbook
We're Sorry
Not Available
How Marketplace Works:
- This item is offered by an independent seller and not shipped from our warehouse
- Item details like edition and cover design may differ from our description; see seller's comments before ordering.
- Sellers much confirm and ship within two business days; otherwise, the order will be cancelled and refunded.
- Marketplace purchases cannot be returned to eCampus.com. Contact the seller directly for inquiries; if no response within two days, contact customer service.
- Additional shipping costs apply to Marketplace purchases. Review shipping costs at checkout.
Summary
Table of Contents
| Preface | |
| The Origin of the Church Plan in England | |
| The basilican church plan | |
| Problem of its derivation | |
| Rival theories of its origin | |
| The Roman basilica: old St Peter's | |
| Basilicas at Ravenna | |
| Tomb-churches and baptisteries | |
| Centralised plans at Ravenna | |
| Relative advantages of the basilican and the centralised plan | |
| The basilican church at Silchester | |
| Early churches in Kent and Essex | |
| Bradford-on-Avon, Wilts | |
| Escomb church, Durham | |
| Early Northumbrian churches | |
| Wilfrid's churches at Hexam and Ripon | |
| Brixworth, Northants: other basilican plans | |
| Brixworth, Northants: other basilican plans | |
| Exceptional occurrence of the basilican plan in England | |
| Parish Churches of the Later Saxon Period | |
| The normal pre-Conquest plan | |
| The western bell-tower | |
| Plans in which the ground floor of the tower forms the body of the church | |
| Barton-on-Humber and the centralised plan | |
| Centralised planning in England | |
| The Saxon lateral porch | |
| Development of the transeptal chapel | |
| Towers between nave and chancel | |
| Development of the cruciform plan | |
| Development of the cruciform plan | |
| Influence of local material upon the aisleless church plan | |
| The Aisleless Church of the Norman Period | |
| Survival and development of the aisleless plan after the Conquest | |
| The nave of the aisleless church | |
| Rectangular chancels | |
| Churches with no structural division between nave and chancel | |
| Churches with apsidal chancels | |
| The quire | |
| The transeptal chapel | |
| Cruciform plan: North Newbald and Melbourne | |
| Later developments of the cruciform plan | |
| Symbolism in planning | |
| The Aisled Parish Church | |
| Nave, Tower, and Porches | |
| Survival of the aisleless plan | |
| The addition of aisles | |
| The use of aisles for side altars | |
| Twelfth century aisled plans | |
| Ordinary method of adding aisles | |
| Raunds church, Northants | |
| Conservative feeling of the builders for old work | |
| Aisles widened and rebuilt | |
| Rebuilding of aisles as chantry chapels: Harringworth, Northants | |
| Newark, Cirencester, Northleach, and Grantham | |
| Naves lengthened westward | |
| The western tower in relation of the plan | |
| Engaged Western towers, etc. | |
| Rebuilding of towers | |
| Porches | |
| Position of the porch in the plan | |
| The Aisled Parish Church | |
| Transepts and Chancel | |
| Cruciform churches with aisled transepts | |
| Addition of transeptal chapels | |
| Variety of treatment of transeptal chapels | |
| Transeptal chapels as a key to original ground plans | |
| Incomplete cruciform plans | |
| Irregular cruciform plans | |
| Central towers with transeptal chapels | |
| Transeptal towers | |
| Lengthening of chancels | |
| Encroachment of the chancel on the nave: Tansor | |
| Chancel chapels | |
| Churches with one chancel chapel | |
| Chantry chapels attached to chancels | |
| Effect of the addition of chapels on the cruciform plan | |
| The aisled rectangular plan | |
| Variations on the plan with aisled nave and chancel | |
| Development of the aisled rectangle at Grantham | |
| Deviation of the axis of the chancel | |
| Index of places | |
| Table of Contents provided by Publisher. All Rights Reserved. |
An electronic version of this book is available through VitalSource.
This book is viewable on PC, Mac, iPhone, iPad, iPod Touch, and most smartphones.
By purchasing, you will be able to view this book online, as well as download it, for the chosen number of days.
Digital License
You are licensing a digital product for a set duration. Durations are set forth in the product description, with "Lifetime" typically meaning five (5) years of online access and permanent download to a supported device. All licenses are non-transferable.
More details can be found here.
A downloadable version of this book is available through the eCampus Reader or compatible Adobe readers.
Applications are available on iOS, Android, PC, Mac, and Windows Mobile platforms.
Please view the compatibility matrix prior to purchase.
